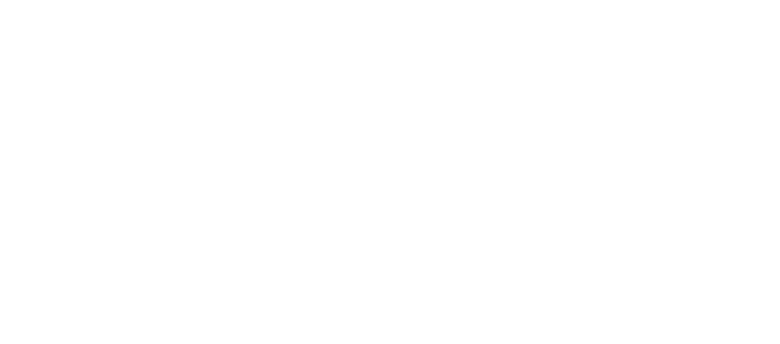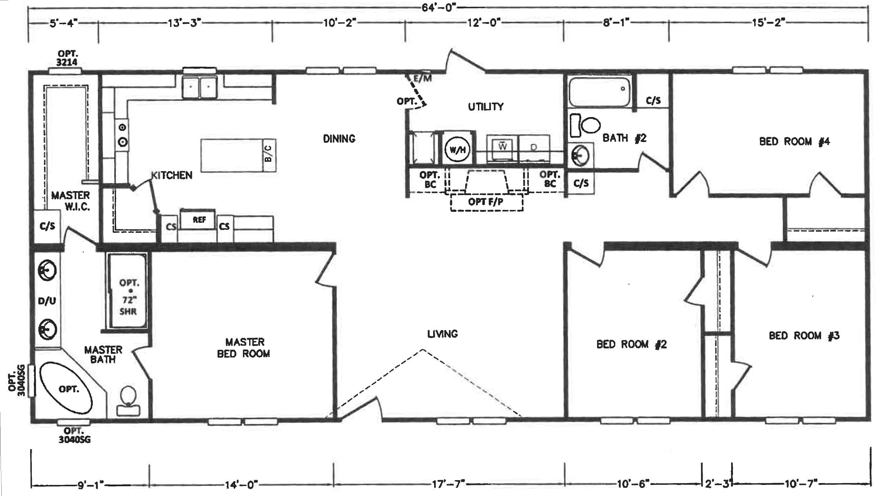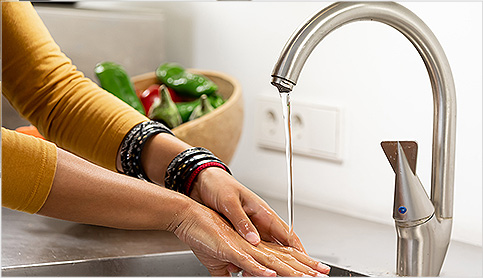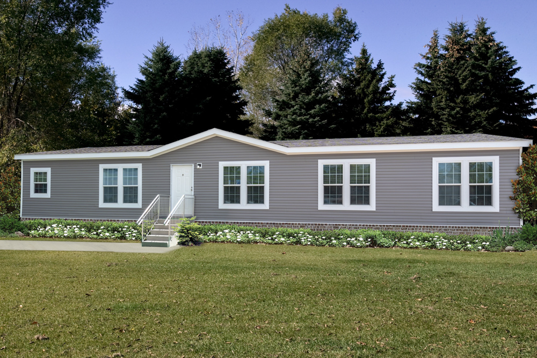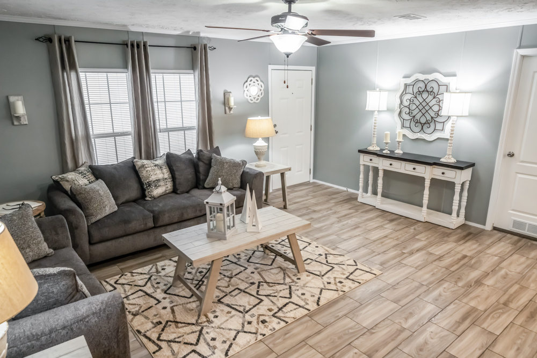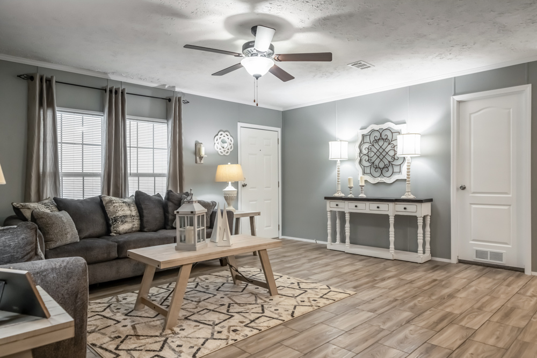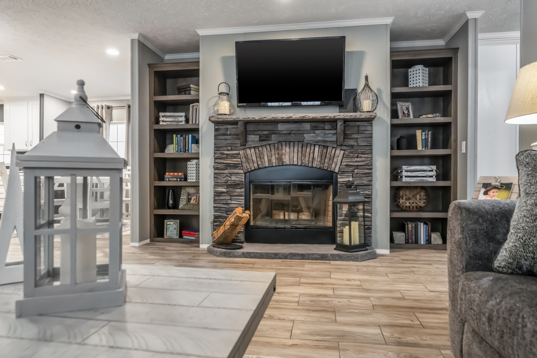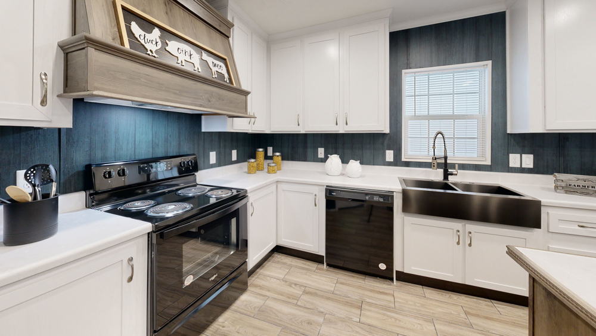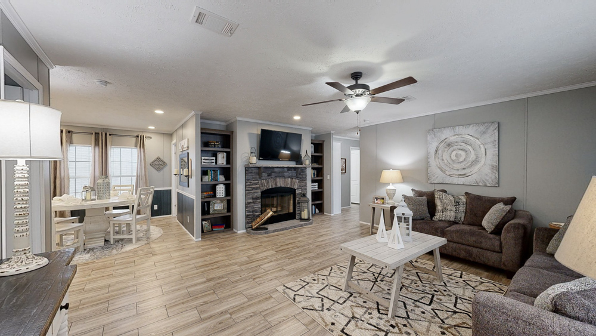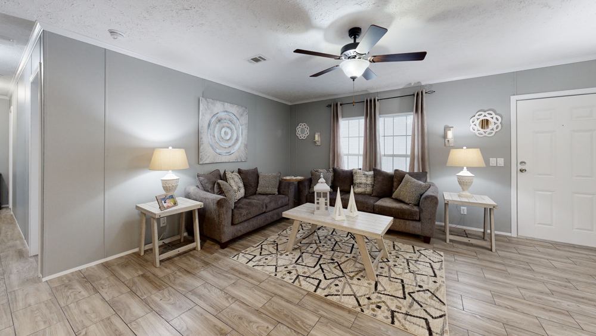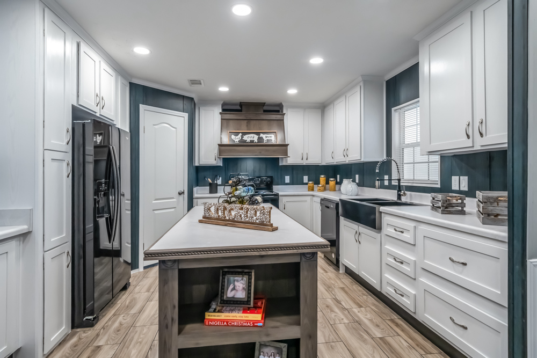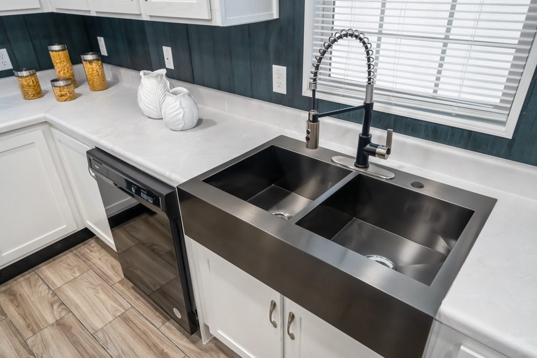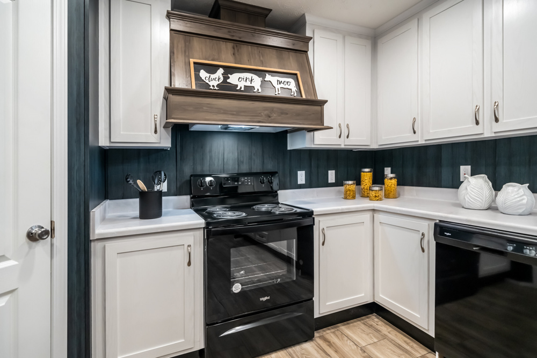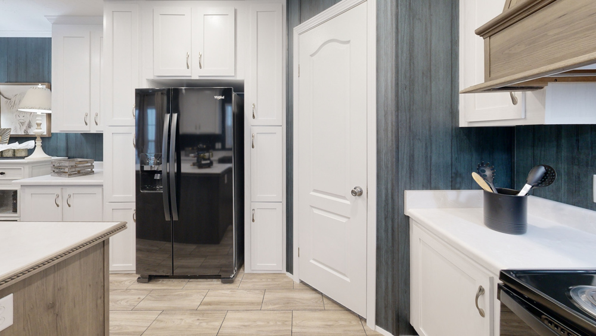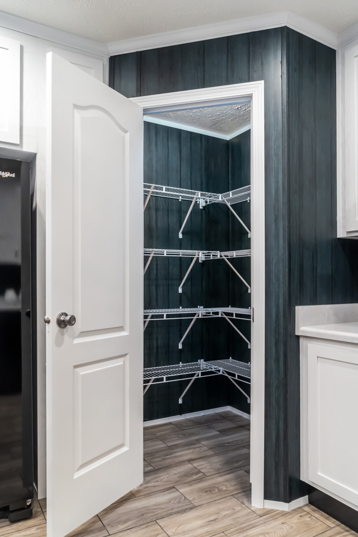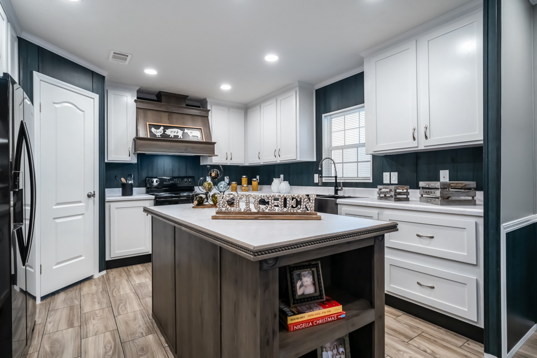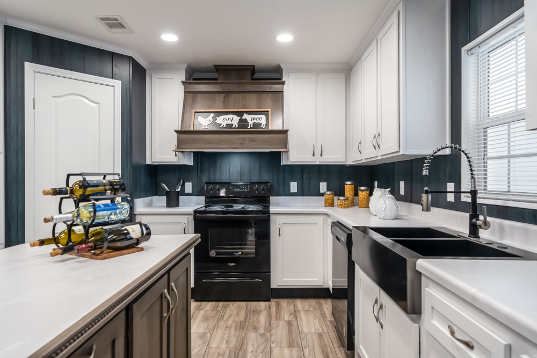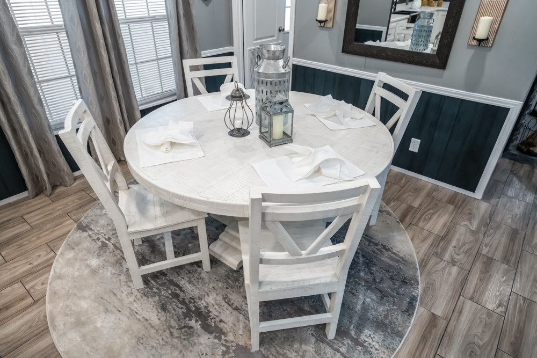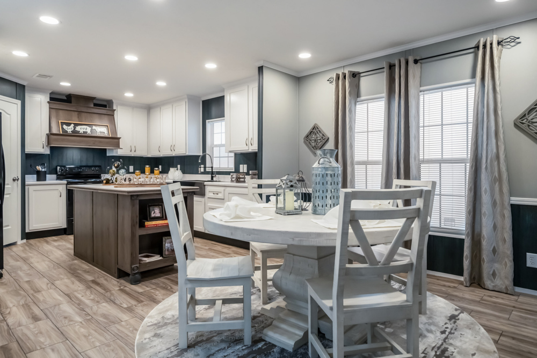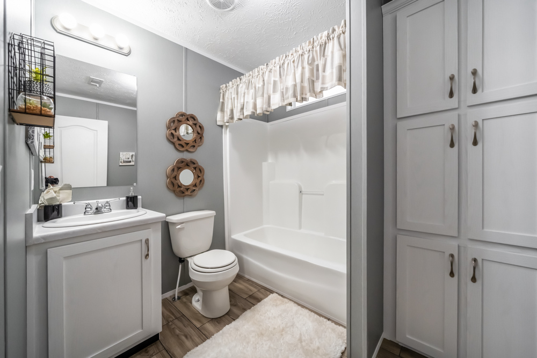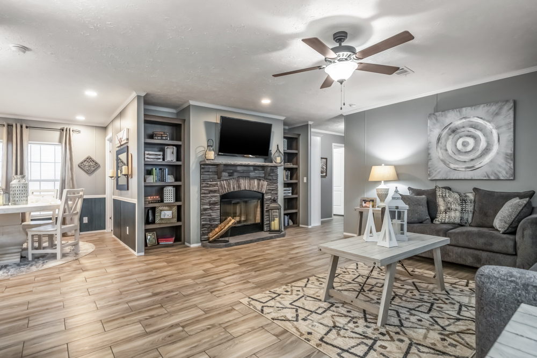
Starkville
VIEW GALLERY
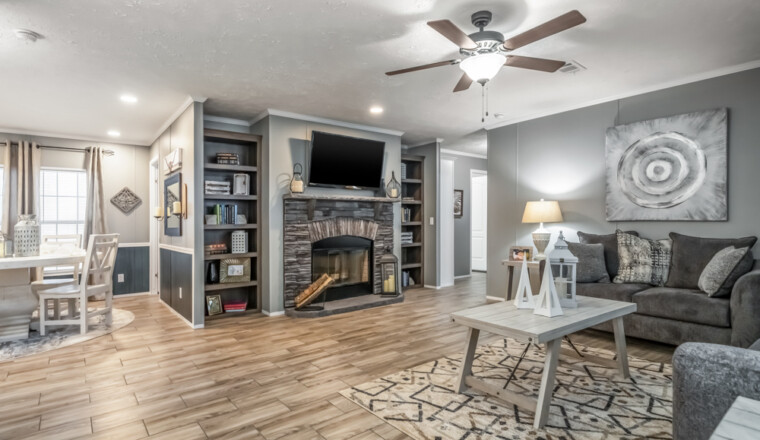

1728 sq. ft.

4 Beds

2 Baths

28 X 64 Double Wide

Kabco Builders
MD Series – Multi-Sections
The Starkville model manufactured by Kabco Builders has 4 Beds and 2 Baths. This 1728 square foot Double Wide home is available for delivery in .
Starkville Price Request
Standard Features
FRAME & FLOOR:
- 12” I-Beam
- Full Length Outriggers
- Detachable Hitch
- 2×8 Floor Joist 32’ Wide
- 3/4” OSB Floor Decking Tongue & Groove
- Trackless Carpet
- Rebond Carpet Pad
- 16” Floor Tile (No Roll Goods)
- Tile Mbath and #2 Bath
ELECTRICAL & PLUMBING:
- Total Electric
- 200 Amp Service
- Air Ready Furnace
- 5 Wire Thermostat
- Master Water Supply Cut-Offs
- Water Cut-Offs on All Water Lines
- Pex Water Line System
- 1 Pc. Fiberglass Tubs and Showers
- 18’ Refrigerator w/ Icemaker
- Dishwasher
- 30 Gallon Electric Water Heater
- 48” Shower Stall M/Bath w/ Sliding Door (Most Mbaths)
- Chandelier Dining Room
- Glass Light Fixtures T/O (Brushed Nickel)
WALLS, ROOF & EXTERIOR:
- 8’ Sidewalls
- 42” Rafters
- Paneled Ext. Shutters
- 11-11-19 Insulation
- Kraft Back Insulation
- All Walls / 16” O.C.
- 2×4 Exterior Walls
- 2×4 Marriage Walls
- OSB or Plywood Exterior Wrap (Market Availability)
- House Type Front Door w/ Storm
- Thermopane Windows
- 9 Light Cottage Rear Door
- Dormer
- 7/16 OSB Roof Decking
- Premium Vinyl Siding
INTERIOR:
- 5 Piece Raised Panel Cabinet Doors
- White Lined Kitchen Cabinets
- Base Cabinets w/ Black Kickplate
- Kitchen Drawer Stack
- Center Shelves @ Kitchen Overheads
- Mini Blinds Throughout
- 3” Crown L/R, Kit. & Hall & Den if Applicable
- Stomped Textured Ceilings
- Wire Shelving in Closets
- Cabinet Stack Master Bath
- Deluxe Drapes
- Drawer Unit Master Bath Vanity
- Deluxe Door Facings L/R Side Only Brushed
- Nickel Hardware
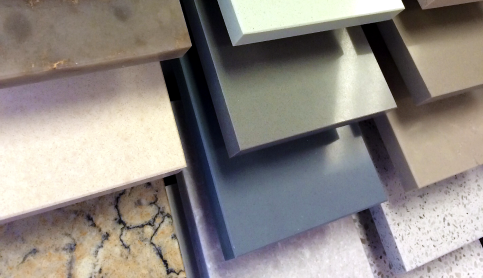
Make Your Home Your Own
The Starkville model is manufactured by Kabco Builders and is part of the MD Series – Multi-Sections. Click on the button below to view the available color selections for this floor plan.
