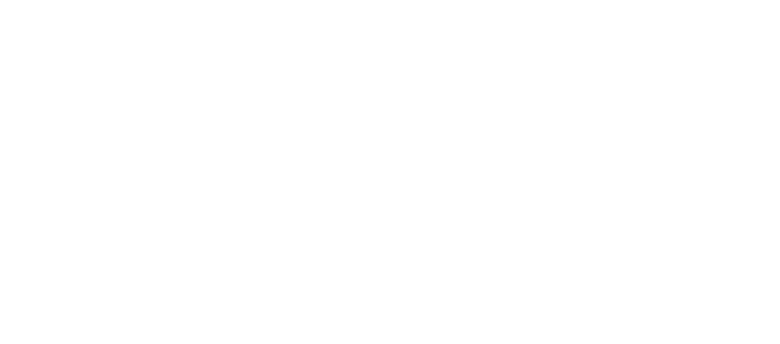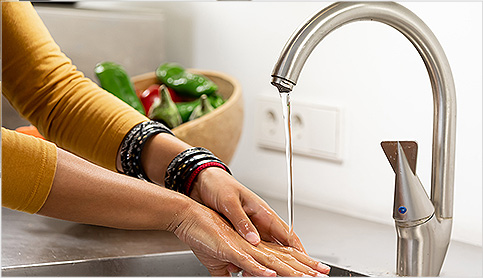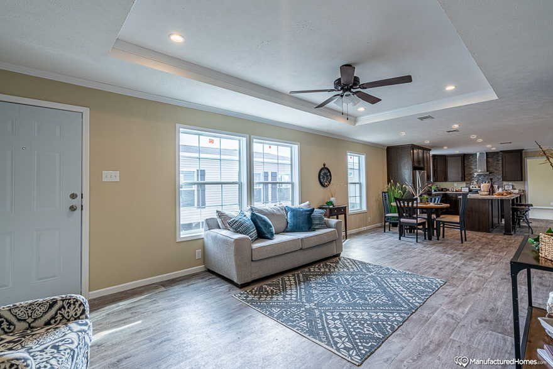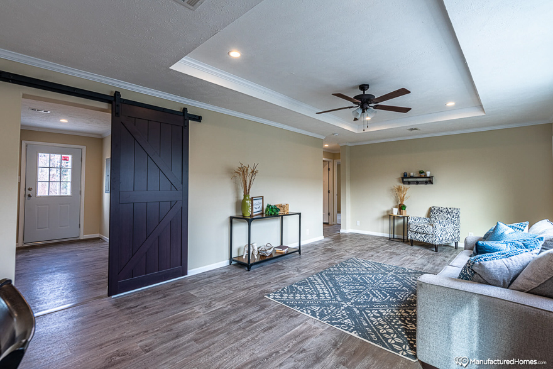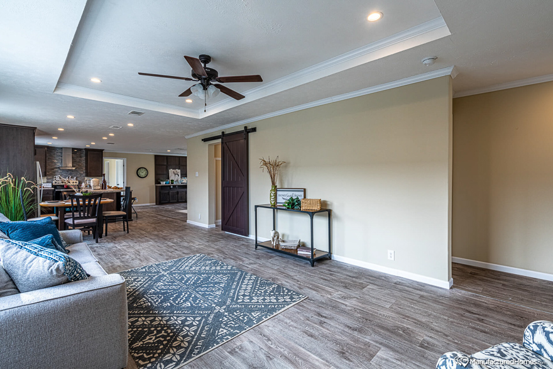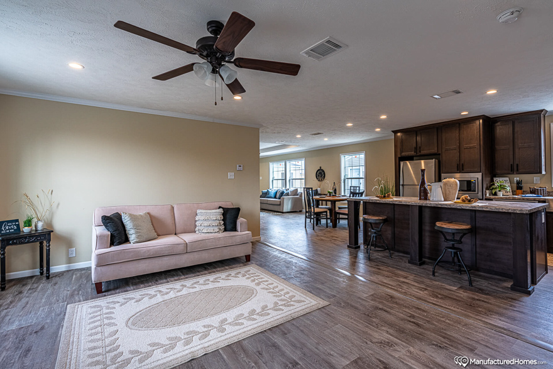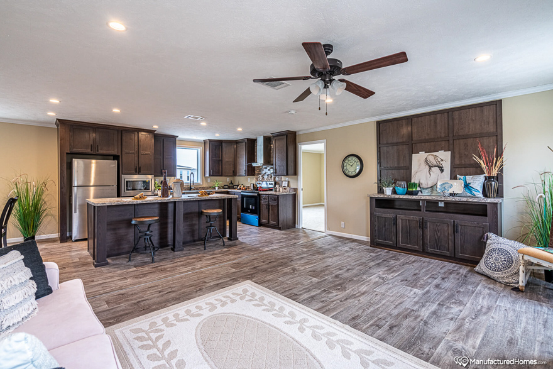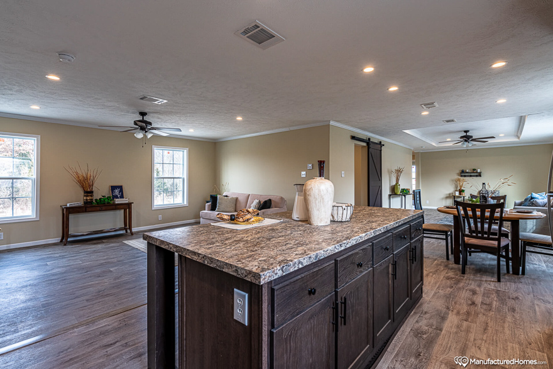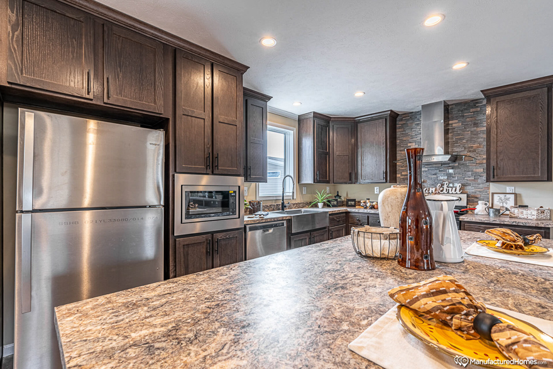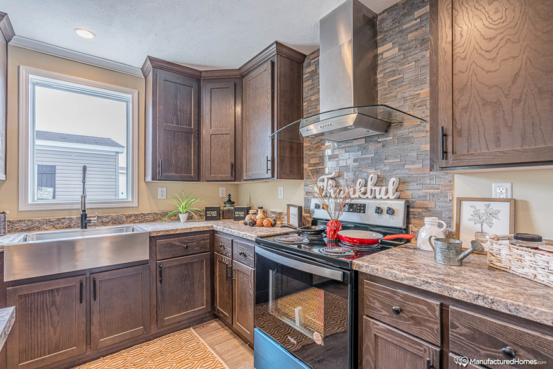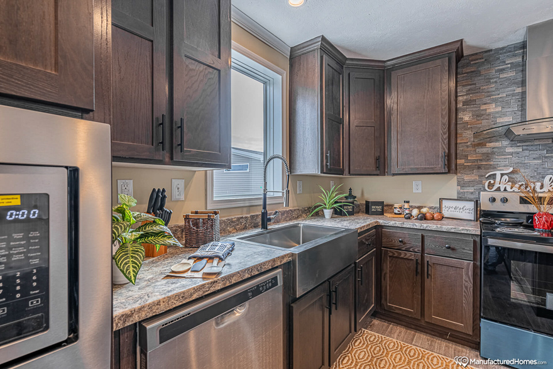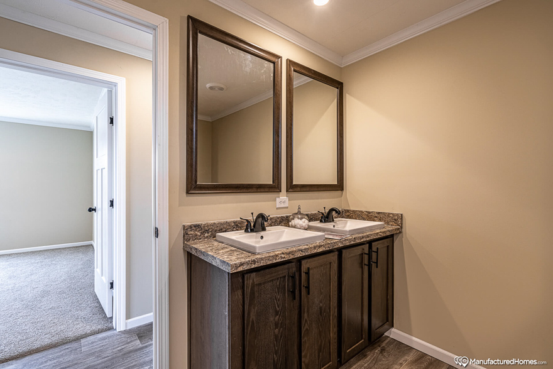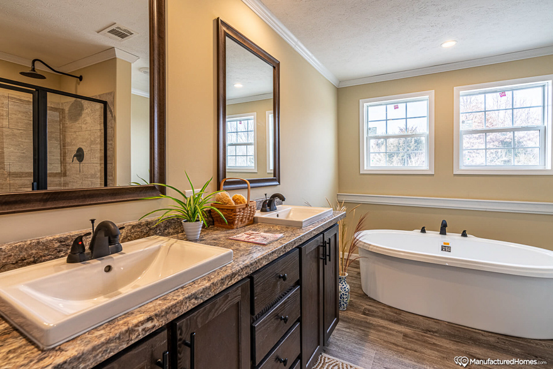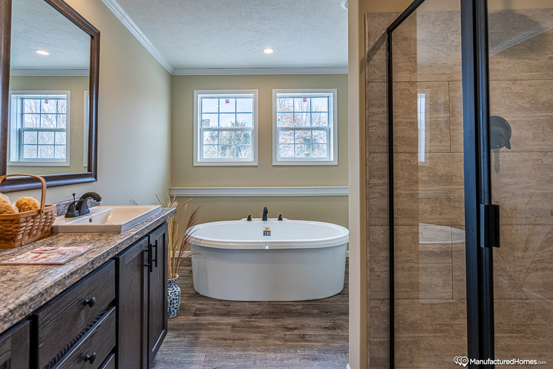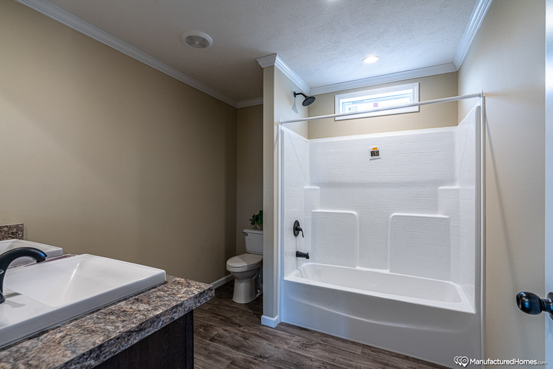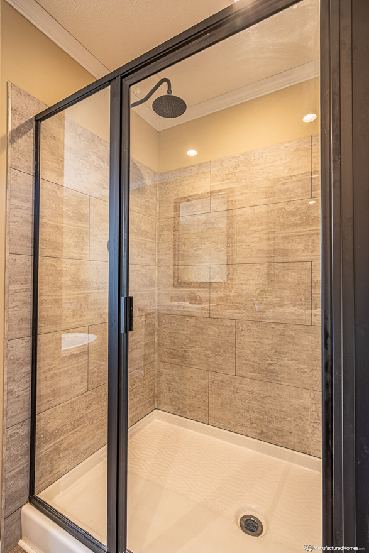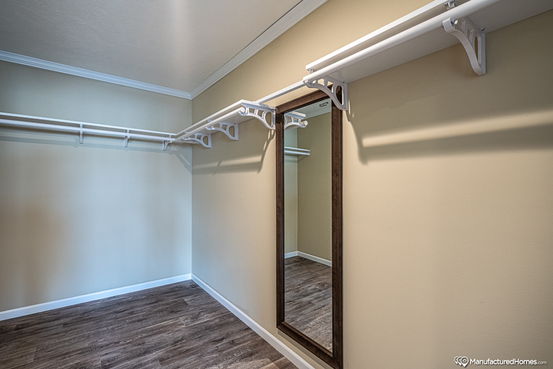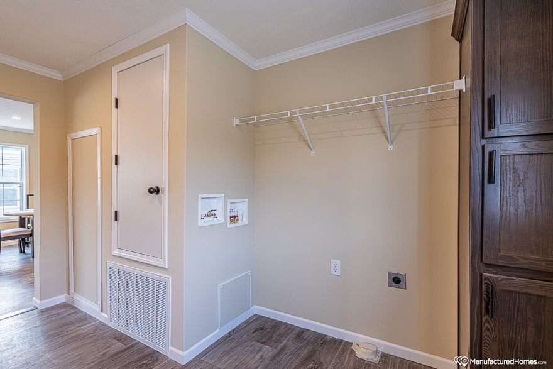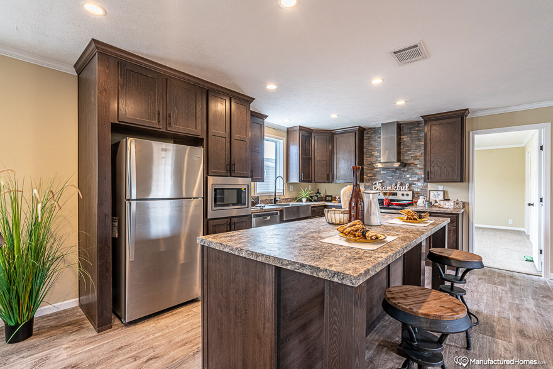
Lefleur
VIEW GALLERY
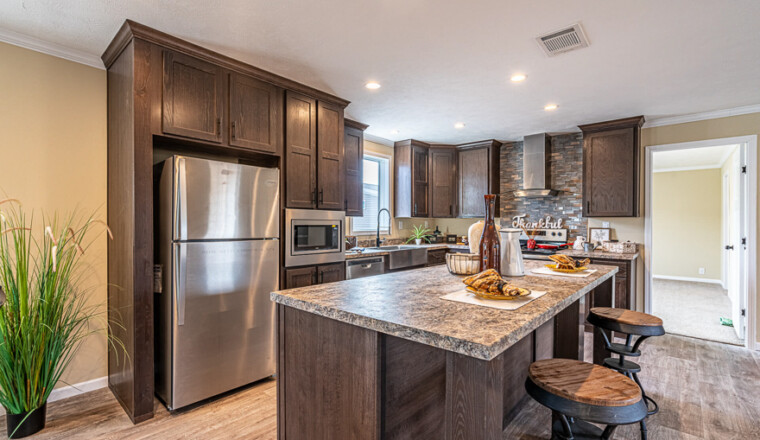

2027 sq. ft.

4 Beds

2 Baths

28 X 76 Double Wide

Champion Homes | Dresden, TN
Ascend Series – Multi-Section
The Lefleur model manufactured by Champion Homes | Dresden, TN has 4 Beds and 2 Baths. This 2027 square foot Double Wide home is available for delivery in Mississippi, Louisiana, Arkansas, & Tennessee.
Lefleur Price Request
By providing my phone number to Factory Select Homes, I agree and acknowledge that Factory Select Homes may send text messages to my wireless phone number for any purpose. Message and data rates may apply. Message frequency will vary, and you will be able to Opt-out by replying “STOP”. For more information on how your data will be handled, please visit our Privacy Policy.
Lefleur Virtual Tour
Standard Features
CONSTRUCTION:
- Removable Hitch
- 24” OC Rafters
- 2×6 Sidewalls 16” O.C
- 2×4 Marriage & Interior Walls
- 2×6 Floor Joists 16” OC – 28’ Wide Homes
- 2×8 Floor Joists 16” OC – 32’ Wide Homes
- 8’ Sidewalls with Flat Ceilings (Stomp Texture)
- Exposure 1 Rated 23/32 OSB T & G Floor Decking
- Overhead Air Ducts
- R-38 Roof Insulation
- R-19 Wall Insulation
- R-22 Floor Insulation
- OX Board Sheathing
- Hardi Panel Eaves
- Marriage Line Thermal Gasket
EXTERIOR:
- Front Door 38×82 w/ Storm
- Rear Door 9 Light Inswing w/ Storm
- 30 Yr Architectural Shingles
- Low E Thermal Pane Windows
- Window Lineals
- Vinyl Siding
- Nominal 3/12 Roof Pitch
- 1 Exterior Water Faucet
- 1 Exterior GFI Outlet
KITCHEN/CABINETS:
- 8” Deep Double Bowl Stainless Sink
- RTF White or Wood Cabinet Doors, Drawers, Stiles
- Soft Close Drawers & Doors
- Lined Cabinets
- Center Shelf in Base Cabinet
- 42” Overhead Cabinet w/ Finished Shelves
- Rolled Edge Countertop w/2 Rows of Tile & Behind Range to Ceiling
ELECTRICAL:
- 5 Can Lights in Kitchen
- Can Lights in Baths
- 2 Can Lights in Bedrooms
- Nail-On Electrical Boxes
- 200 Amp Electrical Panel
- 4 Can Lights in LR/FR/Den, 2 DR, 5 Kitchen, 1 per Hallway
PLUMBING:
- Porcelain Elongated Toilets
- Whole Home Water Shutoff
- Water Shutoffs Throughout
- 50 Gallon Electric Water Heater
- 2 Sinks in Master Bath (Where Possible)
- Rectangle Porcelain Sinks
- Fiberglass Tubs & Showers
APPLIANCES:
- Stainless Steel 18 Cu Ft Refrigerator w/ Icemaker
- Stainless Steel 30” Coil Top Range
- Stainless Steel Dishwasher
- Stainless Steel & Glass Euro Style Range Hood
- Stainless Steel Microwave in Pantry Cabinet
INTERIOR:
- Finished Drywall Throughout
- 3 Panel Interior Doors
- 3” Deluxe Crown Moulding
- 3 1/4” Deluxe Baseboards
- Lino in Living Room/Den/Family Room, Kitchen, Dining Room, and Baths
- 25oz Shaw Carpet in Bedrooms
- Rolled Edge Countertop with Post Form Rolled Backsplash in Baths
BATHS:
- Rectangle Porcelain Sinks
- Fiberglass Tubs and Showers
- Elongated Toilets
SPECIAL FEATURES:
- Tray Ceiling OR Beams in EVERY Living Room (Excluding Valencia)
- Residential Shelving in ALL Master Closets w/ 72” Framed Mirror (Where Possible)
- 72” Duma Wall Shower With Glass Wall in ALL Master Baths
- Black Faucets, Doorknobs, Hinges, Cabinet Pulls, Etc.
- 30×42 Fixed Window Over ALL Kitchen Sinks
- Entertainment Center OR Entertainment Wall in Every Living Room OR Family Room
- Black Noire Framed Mirrors in Baths
WARRANTY:
- One (1) Full Year Warranty
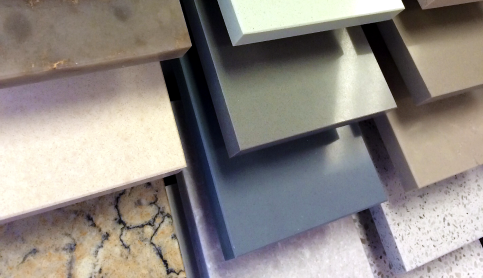
Make Your Home Your Own
The Lefleur model is manufactured by Champion Homes | Dresden, TN and is part of the Ascend Series – Multi-Section. Click on the button below to view the available color selections for this floor plan.
