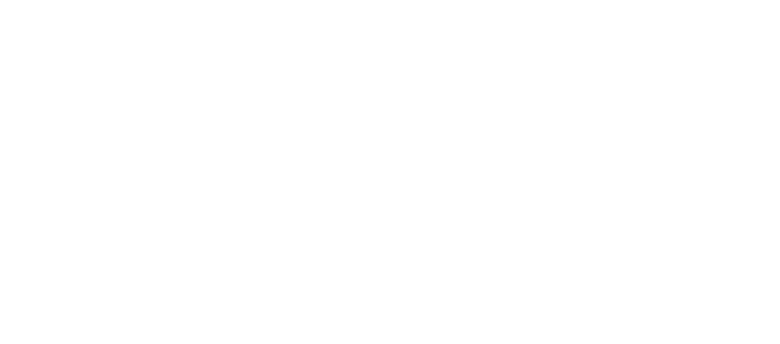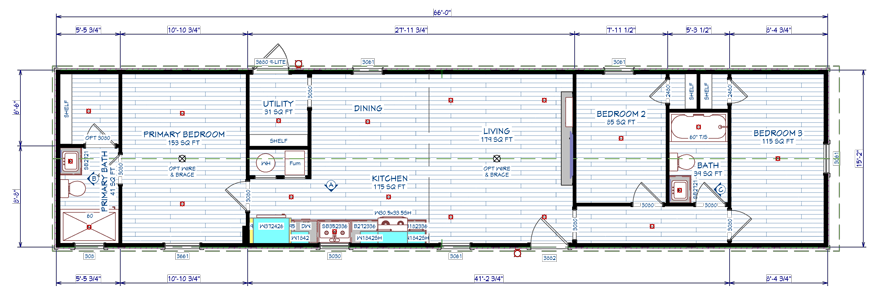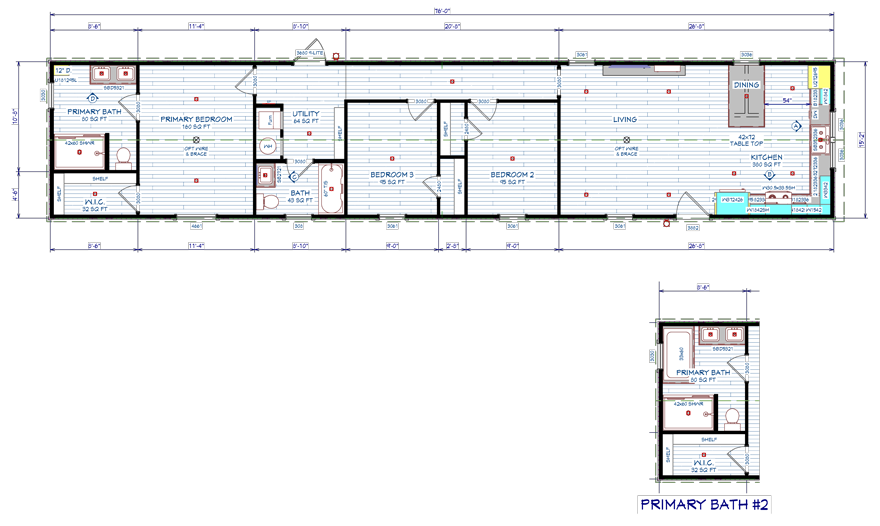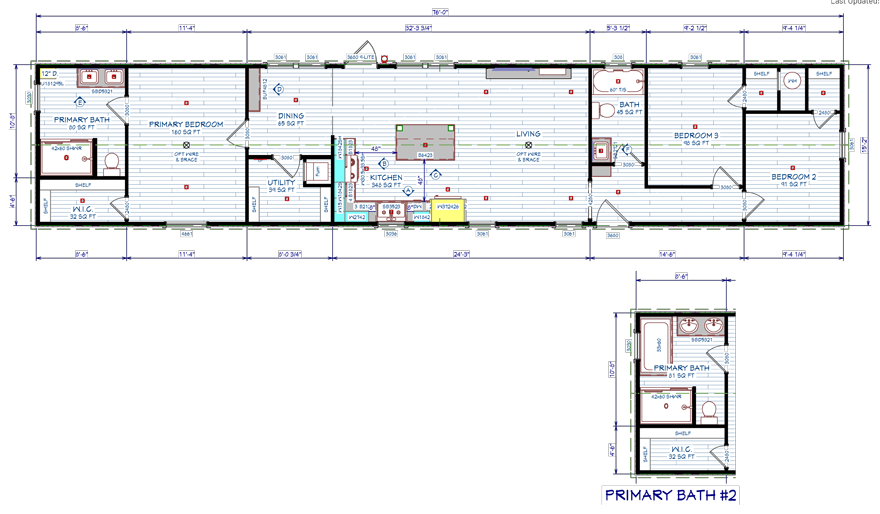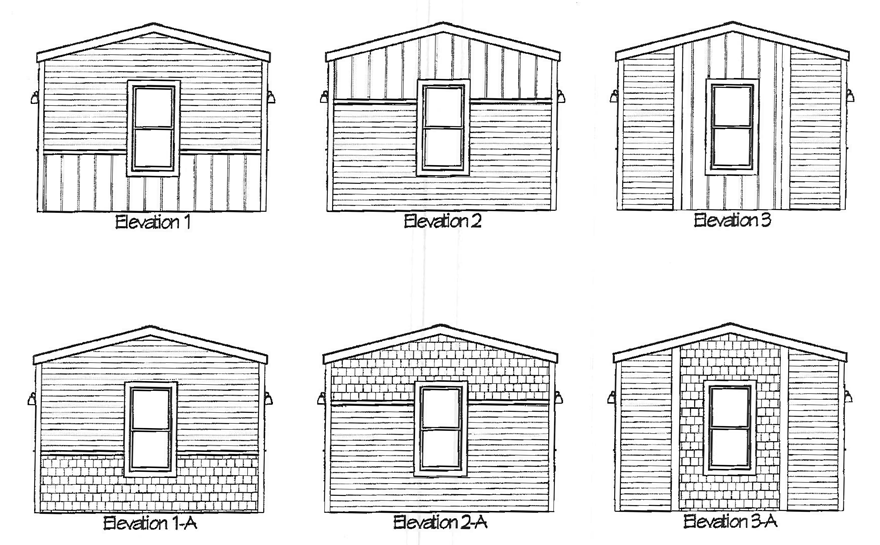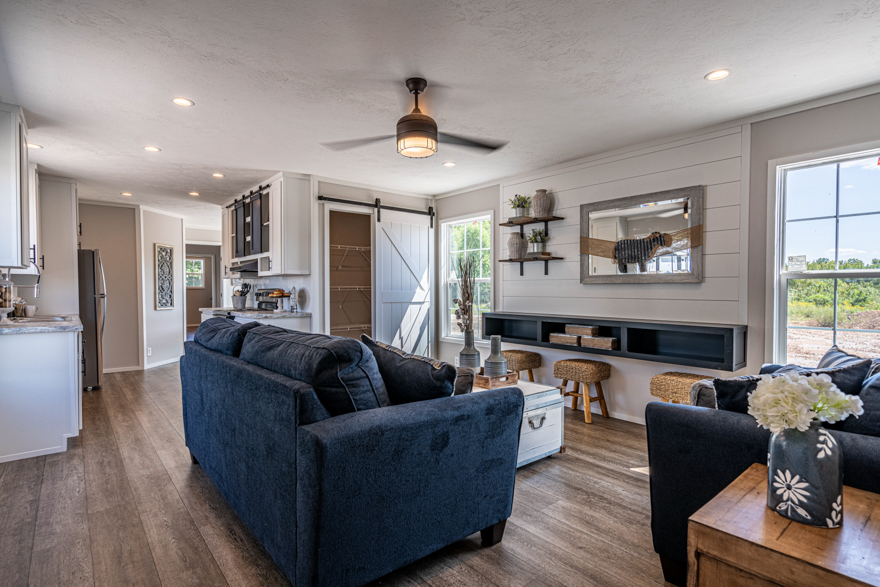
Ascend Series – Single Section
Luxury Homes · HUD Manufactured Homes

Ascend Series – Single Section Floor Plans
Standard Features
CONSTRUCTION:
- Removable Hitch
- 24” OC Rafters
- R-22 Roof Insulation
- R-11 Wall Insulation
- R-11 Floor Insulation
- 16” O.C. Floor Joists
- 2x4 Sidewalls 16” O.C
- 19/32 OSB Floor Decking
- 8’ Flat Ceiling w/ Stomp
- Hardi Panel Eaves
- OxBoard Therma Ply Sheathing
- Inline Floor Ducts (O/H available)
- 2x8 Floor Joists w19/32 OSB Flooring
EXTERIOR:
- 38x82 w/ Storm Door
- 9 Light inswing rear door w/ Storm
- Metal Roof
- Low E Thermal Pane Windows
- Window Lineals - Front Door Side Only
- Vinyl Siding
- 1 Exterior Water Faucet
KITCHEN/CABINETS:
- 8” Stainless Steel Sink
- Lined Cabinets
- 42” O/H Cabinet w/ Finished Shelves
- Center Shelf in Base Cabinet
- RTF or Wood cabinet doors and stiles
- Post Form Rolled Edge and Backsplash Counter Tops
ELECTRICAL:
- Can Lights throughout
- Nail on boxes
- 200 Amp Electric Panel
- 1 Exterior GFI Outlet
PLUMBING:
- Water Shut Offs throughout
- Whole House Water Shut Off
- 40 Gallon Electric Water Heater
- 1 Exterior Faucet
APPLIANCES:
- 18 Cu Ft Refrigerator w/ icemaker
- Std 30” Coil Top Range
- Dishwasher
- Rangehood
- ALL STAINLESS STEEL Appliances
INTERIOR:
- Finished Drywall Living Room, Kitchen, and Dining Room
- 3 Panel Interior Doors
- Craftsman Trim
- Lino Throughout
- Entertainment Center Standard
BATHS:
- Rectangle Porcelain Sinks
- Fiberglass Tubs and Showers
- Elongated Toilets
- Duma Wall Shower with Pivot Door in every Master Bath
WARRANTY:
- One (1) Full Year Warranty
